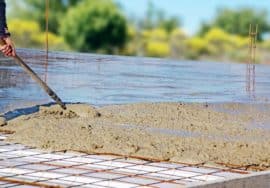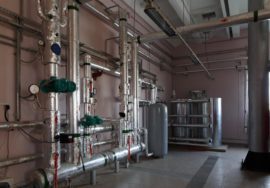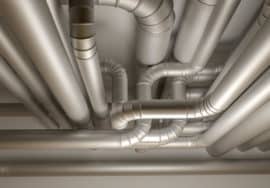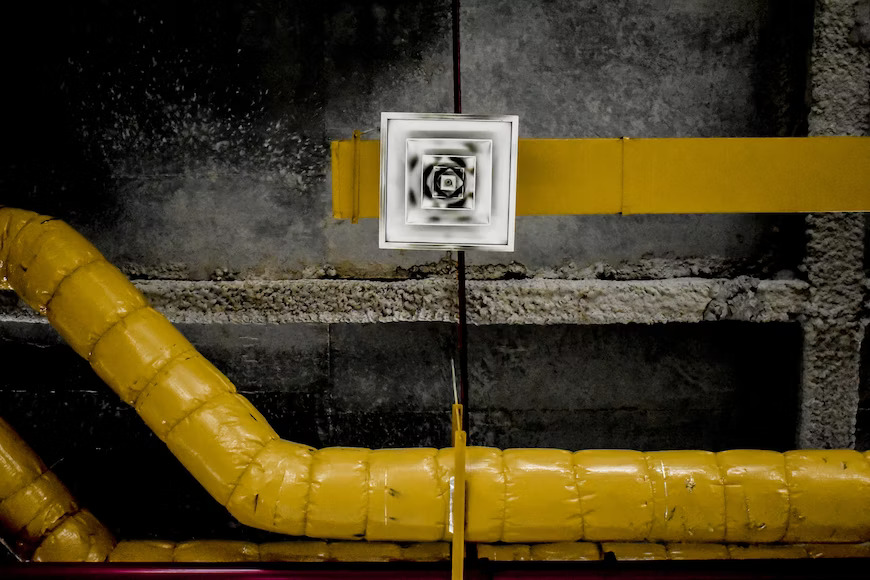
HVAC Takeoff: What It Is, Why It’s Important, and How to Do It
If you’re involved in HVAC design, installation, or maintenance, you’ve likely heard the term “HVAC takeoff Services” before. But what exactly is HVAC takeoff, and why is it so important? In this article, we’ll answer these questions and more, providing you with a comprehensive guide to HVAC takeoff.
What is HVAC Takeoff?
Simply put, HVAC takeoff is the process of determining the amount of materials needed for an HVAC system. This includes everything from the ductwork to the vents, registers, and diffusers. HVAC takeoff is an essential step in HVAC design, installation, and maintenance, as it ensures that the right amount of materials is used to create an efficient and effective HVAC system.
To understand HVAC takeoff, it’s essential to have a basic understanding of the components of an HVAC system. An HVAC system typically consists of a furnace, air conditioner or heat pump, ductwork, and ventilation system. The ductwork is responsible for distributing conditioned air throughout the building, while the ventilation system provides fresh air.
The purpose of HVAC takeoff is to accurately determine the amount of materials needed for the HVAC system. This includes the amount of ductwork needed, the number and type of vents, registers, and diffusers, and the amount of insulation required for the ductwork. HVAC takeoff takes into account the size and layout of the building, the location of the HVAC system, and other factors that may impact the performance of the system.
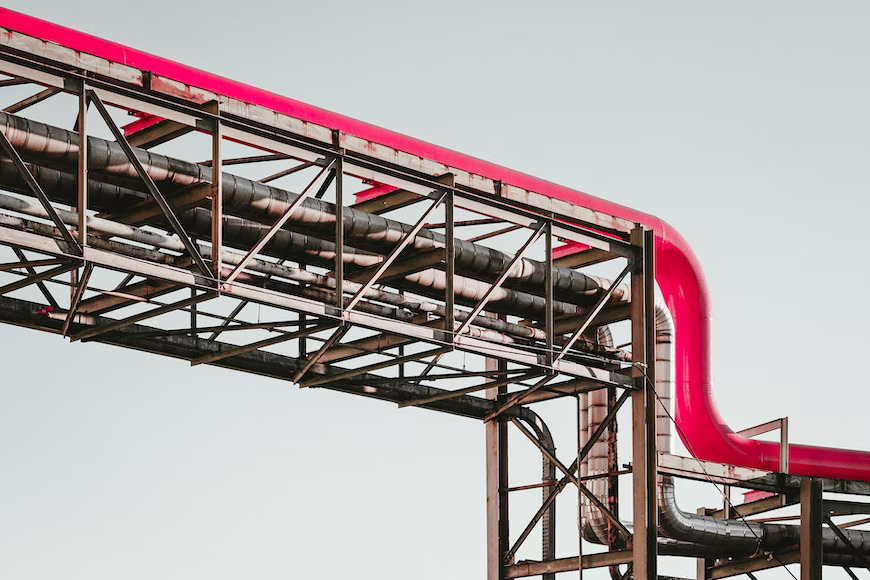
Why is HVAC Takeoff Important?
Accurate HVAC takeoff is critical for several reasons. First and foremost, it ensures that the HVAC system is properly designed and installed, resulting in optimal performance and energy efficiency. A system that is under-designed will struggle to maintain the desired temperature and may result in higher energy bills, while an over-designed system will waste energy and increase operating costs.
Additionally, accurate HVAC takeoff helps ensure that the HVAC system meets all relevant codes and regulations. This is especially important in commercial buildings, where HVAC systems are subject to strict requirements and inspections.
Conversely, inaccurate HVAC takeoff can lead to a range of issues, including poor indoor air quality, inefficient heating and cooling, and increased energy costs. It can also result in system failures, leading to costly repairs and downtime.
How to Do HVAC Takeoff
Now that you understand the importance of HVAC takeoff, let’s take a look at the steps involved in the process.
Measure the building: The first step in HVAC takeoff is to measure the building to determine its size and layout. This information is critical in determining the amount of materials needed for the system.
Determine the load requirements: Once you have measured the building, you need to calculate the load requirements. This includes both the heating and cooling loads, which are determined by factors such as the size of the building, its orientation, and the number of occupants.
Select the appropriate equipment: Based on the load requirements, you can select the appropriate HVAC equipment, such as the furnace, air conditioner, or heat pump.
Design the ductwork: With the equipment selected, you can now design the ductwork. This includes determining the size and layout of the ducts, as well as the number and type of vents, registers, and diffusers needed.
Calculate the material requirements: Once you have designed the system, you can calculate the amount of materials needed, including the ductwork, insulation, and other components.
Verify the design: Before finalizing the design, it’s important to verify that it meets all relevant codes and regulations.
Create a bill of materials: Finally, create a bill of materials that lists all of the materials needed for the HVAC system.
Common Mistakes in HVAC Takeoff
While HVAC takeoff is a critical step in HVAC design and installation, it’s also prone to errors. Here are some mistakes to steer clear of:
- Underestimating the load requirements: Failing to accurately calculate the load requirements can result in an under-designed system that struggles to maintain the desired temperature.
- Overestimating the load requirements: Conversely, overestimating the load requirements can lead to an over-designed system that wastes energy and increases operating costs.
- Failing to consider airflow: Proper airflow is critical to the performance of the HVAC system, and failing to account for it in the design process can lead to poor indoor air quality and inefficient heating and cooling.
- Neglecting to account for duct losses: Duct losses can have a significant impact on the performance of the HVAC system, and failing to account for them in the design process can lead to increased energy costs and reduced efficiency.
- Not verifying the design: Before finalizing the design, it’s important to verify that it meets all relevant codes and regulations.
Advanced Techniques in HVAC Takeoff
While the basic steps of HVAC takeoff are relatively straightforward, there are also advanced techniques that can be used to improve the accuracy and efficiency of the process. Here are some examples:
- Using building information modeling (BIM): BIM software can be used to create a 3D model of the building, which can then be used to more accurately calculate load requirements and design the HVAC system.
- Using software tools: There are a variety of software tools available that can help with HVAC takeoff, including load calculation software, duct sizing software, and bill of materials software.
- Conducting a site survey: A site survey can provide additional information about the building that may not be immediately apparent, such as the location of windows, doors, and other openings.
- Conducting a load test: A load test involves simulating the heating and cooling loads of the building to ensure that the HVAC system is properly designed.
- Using energy modeling: Energy modeling software can be used to simulate the energy performance of the building and the HVAC system, allowing for more accurate predictions of energy costs and efficiency.
Conclusion
In conclusion, HVAC takeoff is a crucial step in the design and installation of HVAC systems. It involves a range of tasks, from calculating load requirements to selecting equipment and designing ductwork. Accurate HVAC takeoff is essential for optimal performance and energy efficiency, while inaccurate takeoff can result in a host of problems and higher costs.
To ensure a reliable and precise HVAC takeoff, it’s important to avoid common mistakes such as underestimating or overestimating load requirements, failing to consider airflow or duct losses, and neglecting to verify the design. Advanced techniques like BIM, software tools, site surveys, load tests, and energy modeling can also enhance the accuracy and efficiency of the process.
If you’re looking for a reliable and experienced HVAC estimator who can ensure accurate takeoff and design for your HVAC system, consider Bids Estimating. Our team of experts has extensive knowledge and experience in HVAC takeoff and can provide you with an accurate estimate for your project. In addition, our cutting-edge software tools and techniques can help optimize your system’s performance and energy efficiency. Contact us today to learn more about the services and how we can help with your HVAC project.
FAQs
What is HVAC takeoff?
HVAC takeoff is the process of accurately calculating the load requirements, selecting appropriate equipment, designing the ductwork, and calculating the material requirements for an HVAC system.
Why is HVAC takeoff important?
Accurate HVAC takeoff is important to ensure optimal performance and energy efficiency, meet relevant codes and regulations, and avoid issues such as poor indoor air quality and system failures.
What are common mistakes to avoid in HVAC takeoff?
Common mistakes to avoid include underestimating or overestimating load requirements, neglecting to account for airflow or duct losses, and failing to verify the design.
What are advanced techniques in HVAC takeoff?
Advanced techniques include using BIM, software tools, site surveys, load tests, and energy modeling to improve the accuracy and efficiency of the process.
Why is it important to work with a qualified HVAC contractor for HVAC takeoff?
A qualified HVAC contractor with experience in HVAC takeoff can ensure that your system is properly designed and installed for optimal performance and energy efficiency, helping you avoid issues and save money on energy costs.







